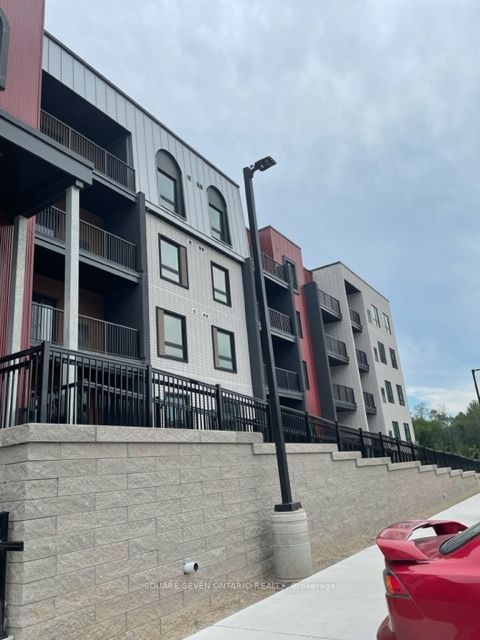$2,850 / Month
$*,*** / Month
3-Bed
2-Bath
1200-1399 Sq. ft
Listed on 10/27/23
Listed by SQUARE SEVEN ONTARIO REALTY
Turn Key, Top Floor End Unit Boasting 1379 Sq Ft, 3 Bedrooms, 2 Bath.Kitchen Offers a Large Two Tone Kitchen With Waterfall Centre Island. Upgraded Stainless Steel Appliances, Custom Backsplash, Custom Shelf Rollouts & Hardwood Floors Throughout. This Open Floor Plan Flows Into A Generous Size Living Room/Dining Room Combo With Large Hallways an East & South Facing Windows. Relax In Your Spacious Primary Bedroom Complete With a Walk-In Closet & 3 Pc Ensuite; Extended Hightop Vanity & Comfort Height Toilets Is Perfect For Anyone With Mobility Issues. Motion Sensor Laundry /Utility Room Equipped With Full Sized Stackable Washer & Dryer. Locker & 2 Underground Parking Spots.
Amenities Included: Community Kitchen & Kitchen Library, Outdoor Woodburning Pizza Oven, Gym, Basketball Court, Yoga. Surrounded by Protected Land, Hiking Trails. Minutes To Go Train and Barrie Transit
To view this property's sale price history please sign in or register
| List Date | List Price | Last Status | Sold Date | Sold Price | Days on Market |
|---|---|---|---|---|---|
| XXX | XXX | XXX | XXX | XXX | XXX |
S7253084
Condo Apt, Apartment
1200-1399
5
3
2
2
Underground
2
Owned
Central Air
N
N
Brick, Stucco/Plaster
N
Forced Air
N
Encl
Y
SSCP
477
Se
Owned
Restrict
Bayshore Property Management
4
Y
Y
